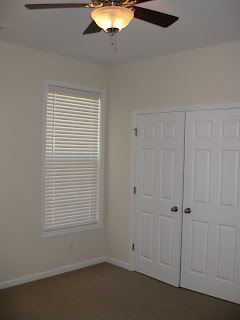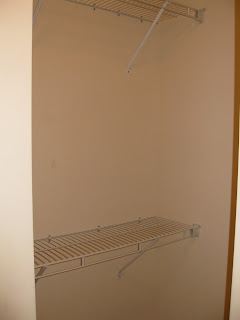We keep showing you bits of the house one room at a time as we begin to tackle some projects, but I am sure curiosity is getting the best of you so let's take a tour... (all of the photos were taken when we went for our home inspection.)
 |
| Front of the house. |
 |
| Entryway and dining room -- view from living room. |
 |
| Living room fireplace. |
 |
| Living room -- view from dining room. |
 |
| Breakfast nook -- view from kitchen. |
 |
| Kitchen |
 |
| Kitchen/breakfast bar with view of the living room. |
 |
| Our super fancy cabinets have slide-out pot/pan drawers. |
 |
| Pantry -- one of my favorite parts of the kitchen! |
 |
| Laundry room. |
 |
| Hallway to the two guest rooms and guest bath. |
 |
| One side of guest room #1 -- the "Man Room." |
 |
| Other side of the "Man Room." |
 |
| Guest Bathroom. |
 |
| Guest room #2 -- office and guest room. |
 |
| Screened porch. |
 |
| Master bedroom -- it's huge, so big that I couldn't fit it into one photo. Our king bed looks small in here and the previous owner fit a california king bed and a sectional couch in here! |
 |
| Master bathroom. |
 |
| Master bathroom -- part 2. |
 |
| Left side of the master closet. |
 |
| Right side of the master closet. |
Overall this house is fantastic! The rooms are large and there are tons of closets for storage, the only downfall is that the home still feels very "builder grade." Over time we hope to accomplish some large projects such as dark hardwood floors throughout, painting the kitchen cabinets white, new counter tops, upgraded laundry room, backyard fence, and painting. Of course there are some other smaller projects like changing light fixtures and adding decor that will help make this house feel like a home as well.
Thanks for taking the tour, make sure you check back as we tackle more projects!

No comments:
Post a Comment